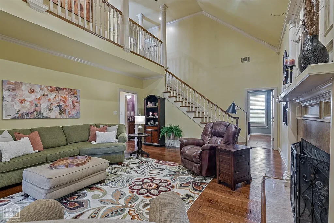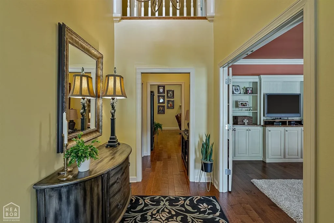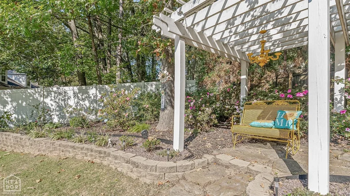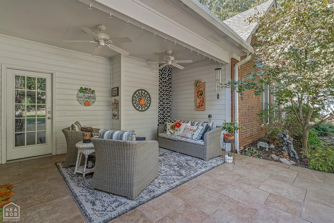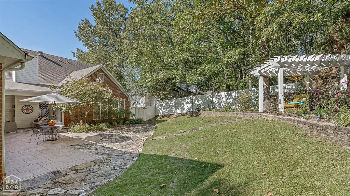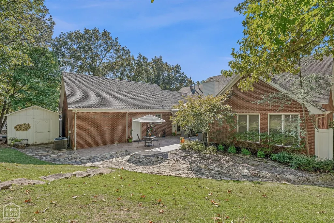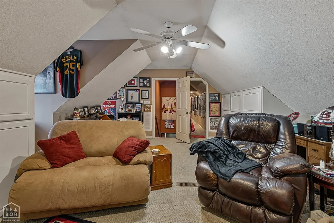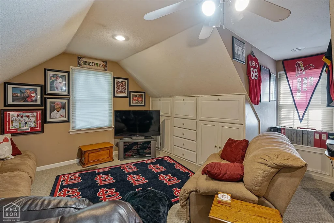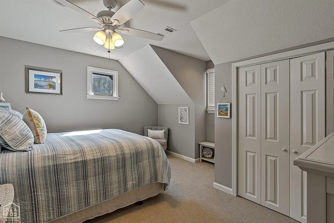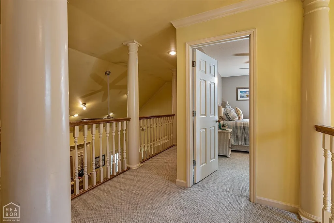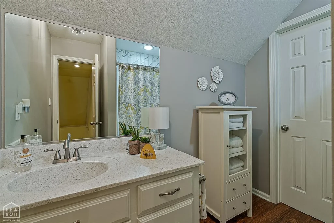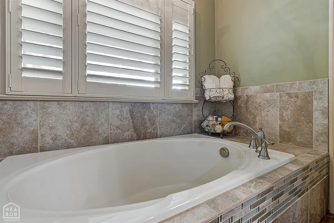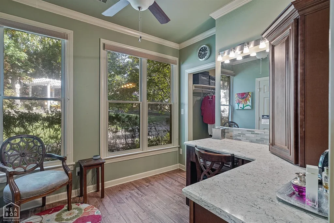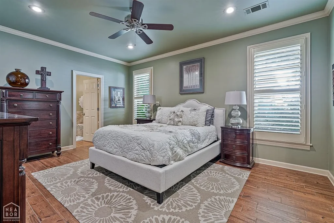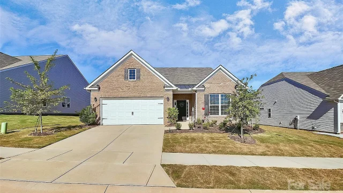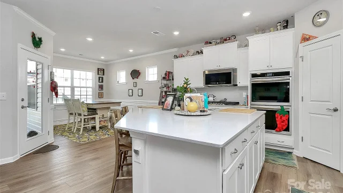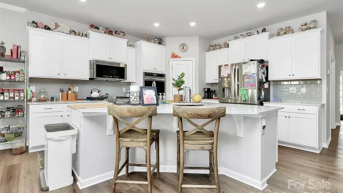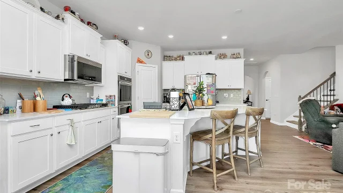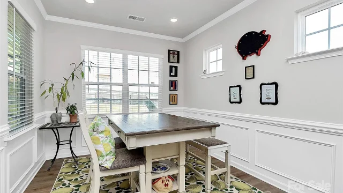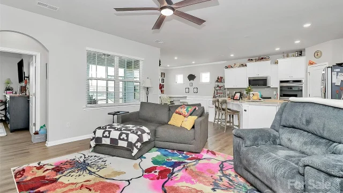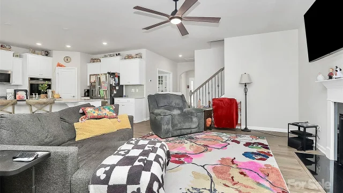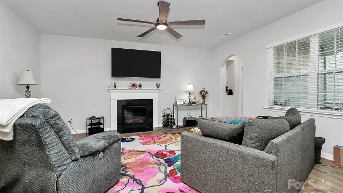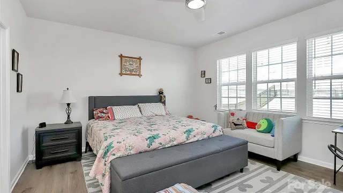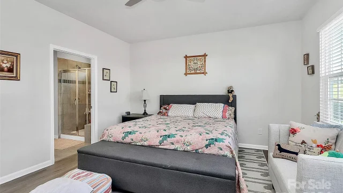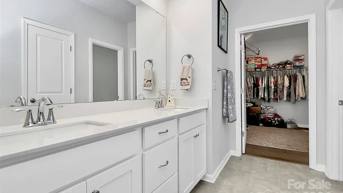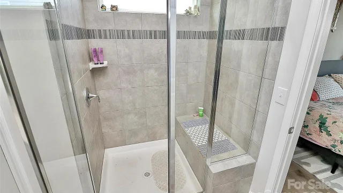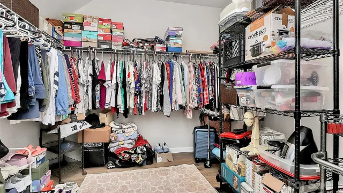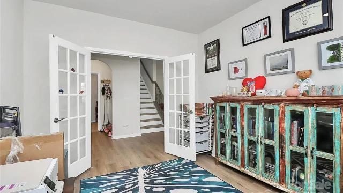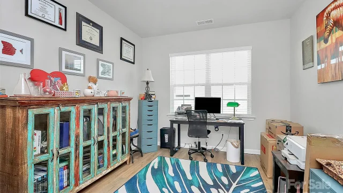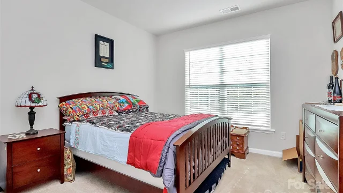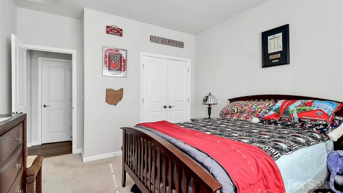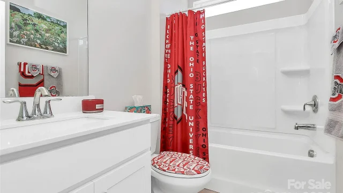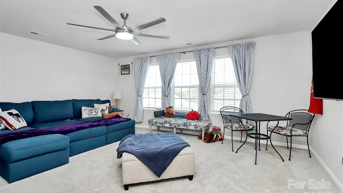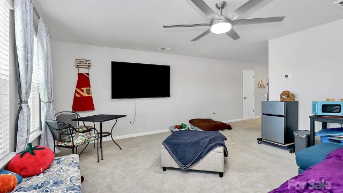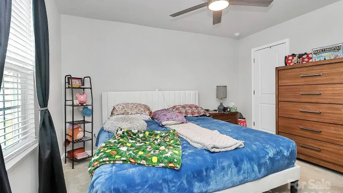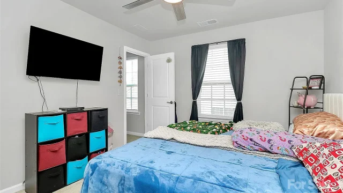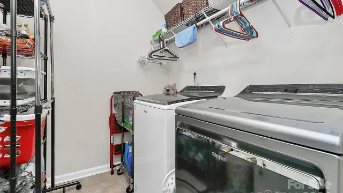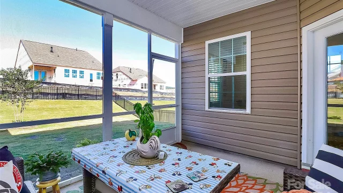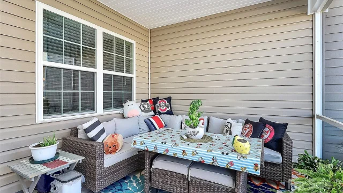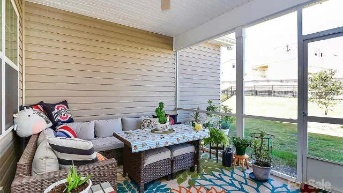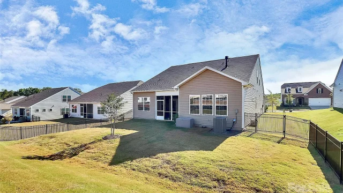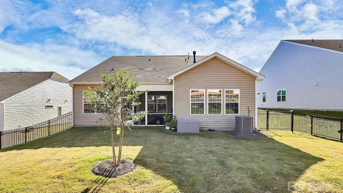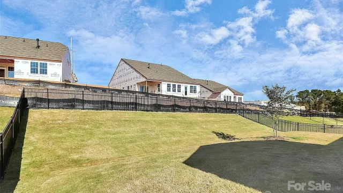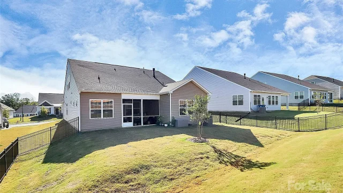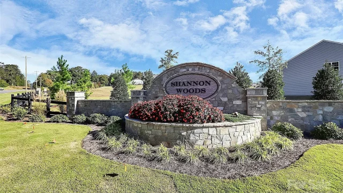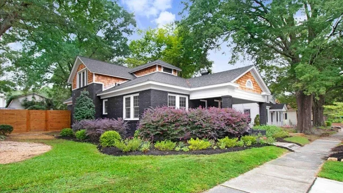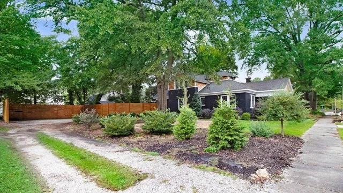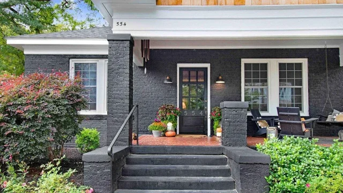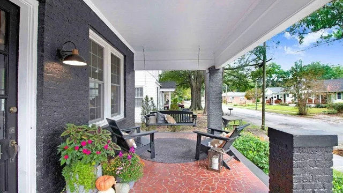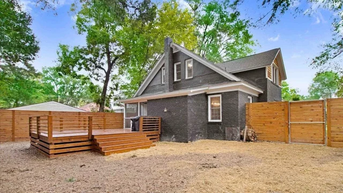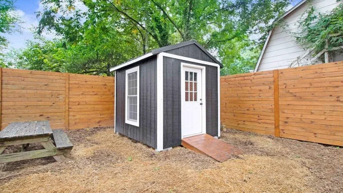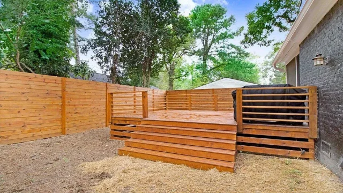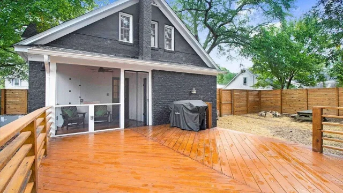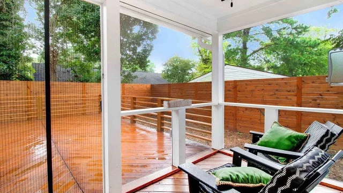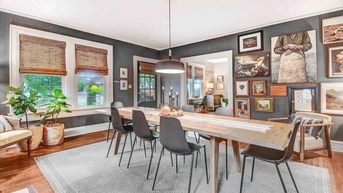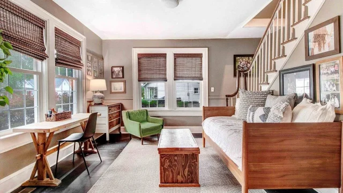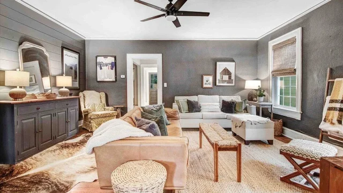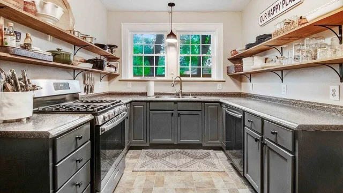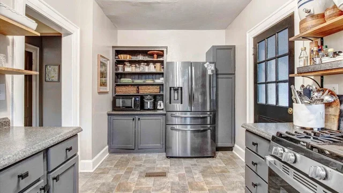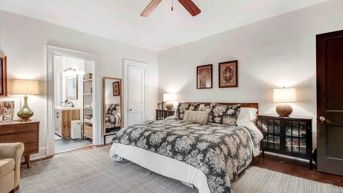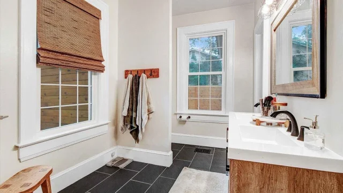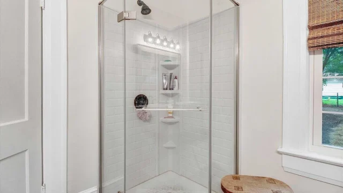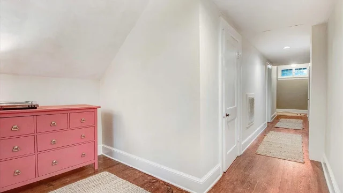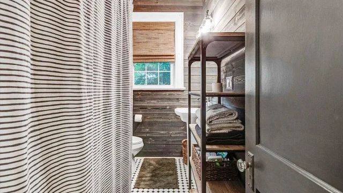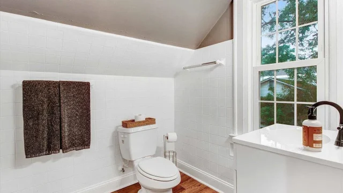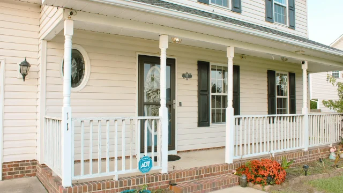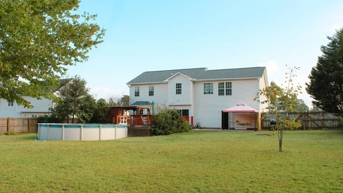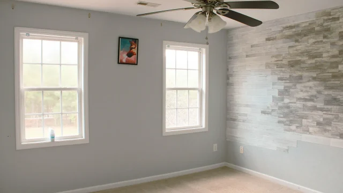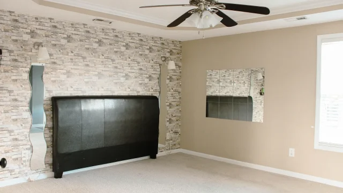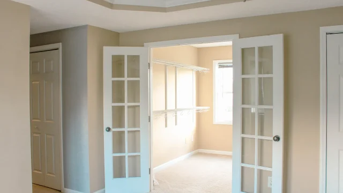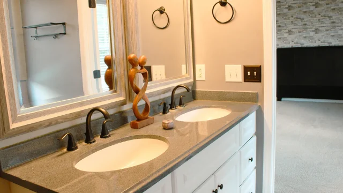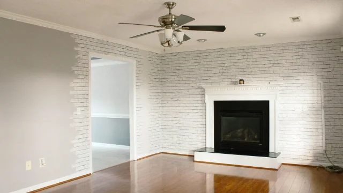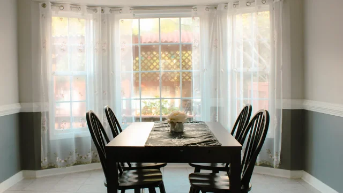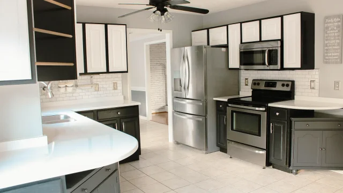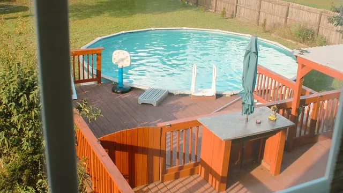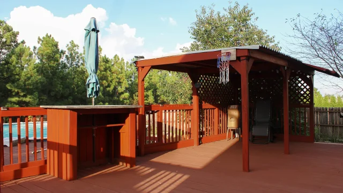2206 Byrne Wood Dr, Jonesboro, AR 72404
Description
About This Property
Welcome to this charming home featuring curb appeal from the moment you drive up! As you walk up the sidewalk you are welcomed by the large covered porch and beautiful landscaped lawn. As you step inside, you're greeted by a bright foyer with French doors that open into a living room with custom built-in shelves perfect for a game room, den, or library. This room connects to a formal dining room, ideal for special meals and gatherings. Moving further into the house, you'll find the main living room, with gas fireplace and two-story ceiling great for gatherings. The open kitchen, located just off the living room, features a large island, granite countertops, a built-in desk, and a cozy breakfast area with French doors that lead to the covered patio. Also on the main floor is the primary suite, a luxurious retreat it includes two walk-in closets, an updated bathroom, and a dressing room with a spacious makeup vanity that is a dream to get ready in. Heading upstairs the main staircase off the living room, you'll find a beautiful catwalk that overlooks both the living room and foyer. Upstairs, there are two guest bedrooms, a guest bathroom, and a large bonus room with custom built-ins, which could easily be used as a fourth bedroom. There is also a second staircase that leads from the bonus room down to the kitchen. Finally, step outside to the professionally landscaped backyard, which is fully fenced for privacy. It features a covered patio, a grilling patio, and plenty of space to relax or entertain. This home has had lots of love and offers both comfort and style, with thoughtful design touches throughout such as the hardwood floors, sprinkler system and custom plantation shutters. It is a must see to appreciate all the details. Call today for a tour.
Property Overview
ID NO.
#1101
Type
Residential
Estimated Payment
$2784/mo
Bedrooms
4
Bath
3
Purpose
For Sale
Sqft
3147
Parking
Yes
What's special
- Beautiful landscaped lawn
- Primary suite
- Two walk-in closets
- Spacious makeup vanity
- Updated bathroom
- Hardwood floors
- Covered patio
FILL THE FORM BELOW TO CONTACT FOR INSPECTION OR BOOK A TOUR!
Location
Contact Information
Contact Listings Owner Form
Review
Login to Write Your ReviewThere are no reviews yet.






